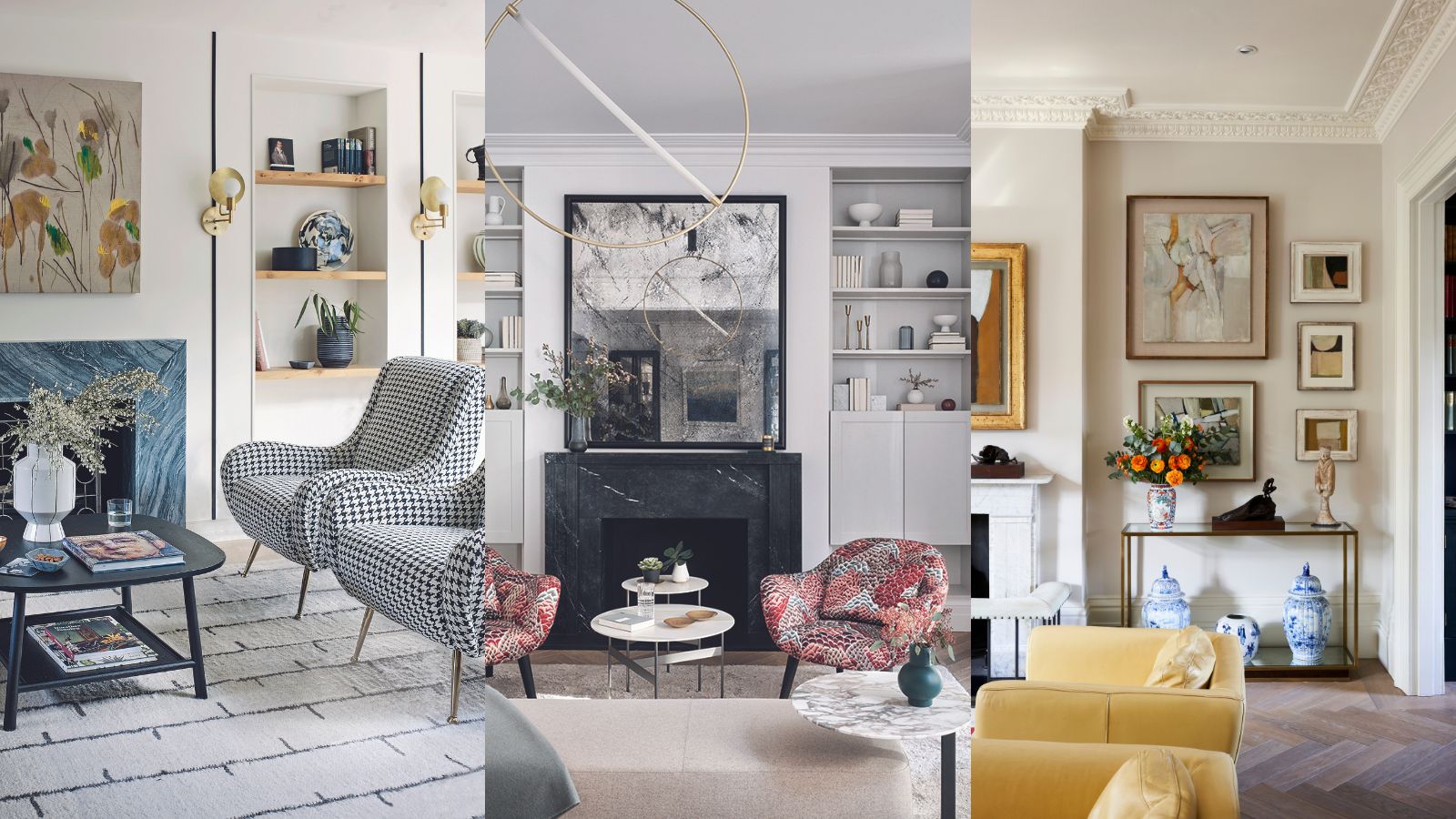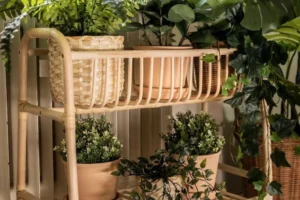Ingenious Remodeling Ideas That Make This Small Home Feel Spacious
In today’s real estate landscape, many Americans find themselves navigating the challenges of limited square footage. According to the U.S. Census Bureau, the median size of a newly constructed single-family home in the United States was approximately 2,261 square feet in 2022, but many urban dwellers and budget-conscious homeowners occupy spaces significantly smaller than this average. Whether you’re living in a cozy apartment in Manhattan, a compact bungalow in Portland, or a modest townhouse in Chicago, maximizing space is likely at the top of your renovation wishlist.
The good news? Small spaces don’t have to feel cramped or limiting. With strategic design decisions, thoughtful renovations, and clever remodeling techniques, you can transform your compact dwelling into a home that feels remarkably spacious, functional, and inviting. The U.S. Department of Housing and Urban Development (HUD) recognizes the importance of maximizing livable space, noting that efficient home design contributes significantly to quality of life and wellbeing (HUD Office of Policy Development and Research).
In this comprehensive guide, we’ll explore innovative remodeling ideas that can make your small home feel dramatically more spacious without necessarily expanding its physical footprint. From strategic wall removals to multi-functional furniture solutions, from clever storage innovations to optical illusions created through thoughtful design choices, you’ll discover practical approaches that can transform how your space looks and feels.
Understanding Space Psychology: Why Some Small Homes Feel Larger Than Others
Before diving into specific renovation techniques, it’s valuable to understand the psychological factors that influence our perception of space. Research from environmental psychology reveals that our sense of spaciousness is determined by far more than just square footage.
According to studies cited by the National Institute of Building Sciences, factors like natural light exposure, ceiling height, color palette, and visual flow significantly impact how we perceive spatial dimensions. Understanding these principles provides the foundation for effective small-space remodeling.
Key Factors That Influence Spatial Perception
| Factor | Impact on Perceived Space | Implementation Strategy |
|---|---|---|
| Natural Light | Increases perceived spatial volume by up to 30% | Maximize window exposure, use reflective surfaces, remove obstructions |
| Visual Flow | Uninterrupted sightlines can make spaces feel up to 40% larger | Open floor plans, aligned doorways, consistent flooring |
| Vertical Space | Drawing the eye upward creates illusion of expanded space | Taller doors, vertical storage, ceiling treatments |
| Color Psychology | Light colors recede, making walls appear farther away | Strategic use of color palette and value contrasts |
| Clutter | Visible clutter can reduce perceived space by 20-30% | Integrated storage solutions, minimalist design approach |
By applying these psychological principles in your remodeling approach, you can significantly enhance the perceived spaciousness of your home without changing its actual dimensions. Let’s explore how to implement these concepts through specific renovation strategies.
Strategic Wall Modifications: Creating Flow Without Sacrificing Privacy
One of the most transformative approaches to making a small home feel larger is reconsidering your wall configuration. While the open-concept trend remains popular, a thoughtful approach to partial wall removal often yields better results than completely eliminating divisions.
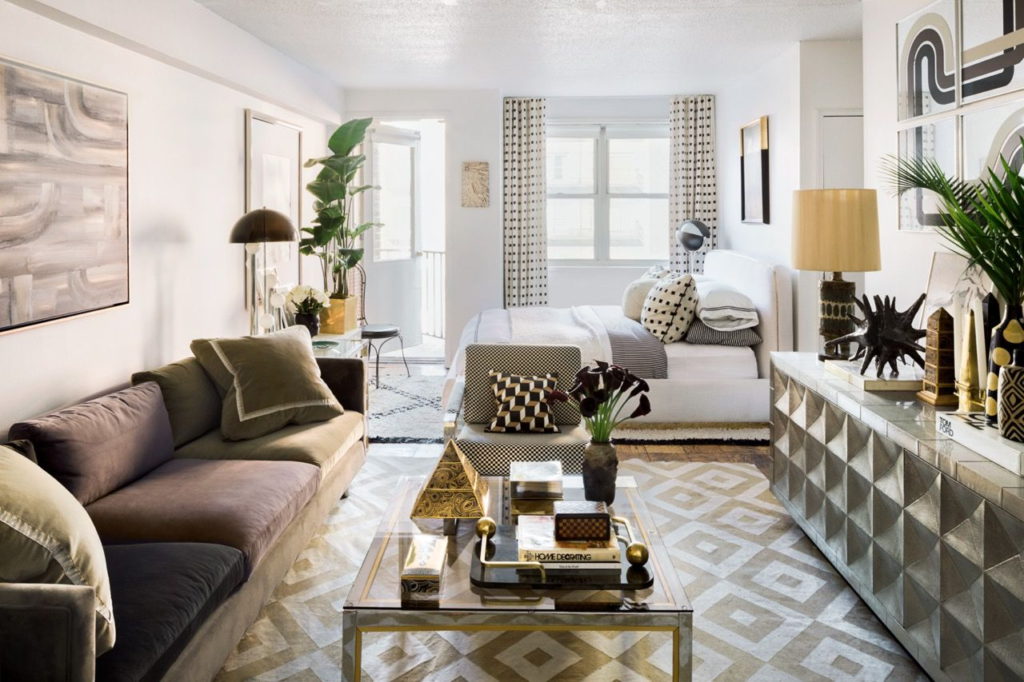
Partial Wall Removals and Strategic Openings
Rather than removing entire walls, consider these targeted modifications:
- Half-walls and pony walls: These waist-height dividers maintain separation between spaces while preserving sightlines and light flow. They’re particularly effective between kitchens and living areas.
- Enlarged doorways and cased openings: Widening the connection between rooms creates a sense of continuity without eliminating separation. Consider expanding standard 30-inch doorways to 42 inches or more.
- Interior windows and glass partitions: For areas where sound separation is needed but light is beneficial, interior windows provide an elegant solution. Frosted glass offers privacy while still allowing light transmission.
The Federal Housing Administration (FHA) notes that these types of non-load-bearing wall modifications typically don’t require extensive permitting, though local building codes should always be consulted (FHA Home Improvements Guide).
Case Study: The Stevens’ Row House Transformation
The Stevens family in Baltimore transformed their narrow 1,100-square-foot row house by strategically modifying internal walls rather than removing them entirely. By widening doorways between the living room and dining area, installing a glass panel between the kitchen and dining room, and creating a pony wall with built-in storage between the living room and staircase, they maintained defined spaces while creating visual continuity. The result? A home that feels substantially larger without sacrificing functional separation.
Vertical Space Maximization: The Overlooked Dimension
When floor space is limited, looking upward often reveals untapped potential. Vertical space utilization is one of the most overlooked opportunities in small home remodeling.
Ceiling Heights and Visual Tricks
If a full ceiling raise isn’t feasible, consider these strategies:
- Tray or coffered ceilings: These architectural details draw the eye upward, creating the impression of height.
- Removing soffits: Particularly in kitchens, eliminating decorative soffits can add visual height.
- Vertical wall treatments: Striped wallpaper or vertical shiplap creates an illusion of height.
Functional Vertical Storage Solutions
Transform your walls into hardworking storage systems with these approaches:
| Storage Type | Best Room Application | Space-Saving Potential | Average Installation Cost |
|---|---|---|---|
| Floor-to-ceiling built-ins | Living rooms, home offices | 40-60% more storage than standard bookcases | $2,000-$5,000 |
| Hanging kitchen systems | Kitchens, utility rooms | Frees up 30% of counter space | $500-$1,500 |
| Wall-mounted desks | Home offices, bedrooms | Recovers 9-12 sq ft of floor space | $300-$1,200 |
| High-mounted closet systems | Bedrooms, entryways | Increases closet capacity by 25-40% | $800-$3,000 |
| Overhead garage storage | Garages, workshops | Utilizes 60-80 cubic feet of unused space | $500-$1,500 |
The U.S. Consumer Product Safety Commission provides guidelines for safe installation of wall-mounted storage to prevent tipping hazards, especially in homes with children (CPSC Furniture Safety).
Multi-Functional Space Design: Rooms That Work Twice as Hard
In small homes, the luxury of single-purpose rooms is often impractical. The solution lies in thoughtfully designed spaces that serve multiple functions without feeling cluttered or compromised.
Room Combinations That Work
These room pairings typically yield successful multi-functional spaces:
- Home office + guest bedroom: With a Murphy bed or convertible sofa, this space transitions seamlessly between workday and overnight guest accommodation.
- Kitchen + dining area: Modern kitchen islands with extended countertops and seating eliminate the need for separate formal dining spaces.
- Living room + play area: With thoughtful storage solutions, living spaces can accommodate children’s activities without feeling overrun by toys.
- Laundry + bathroom: Stacking washer/dryer units can often fit into bathroom spaces, freeing up a separate laundry room.
- Entry + home office: A small nook near the front door can serve as both a welcoming entry and a compact workspace.
Furniture Selection for Multi-Functional Spaces
The right furniture makes all the difference in multi-purpose rooms:
| Furniture Type | Multi-Use Function | Space-Saving Benefit | Price Range |
|---|---|---|---|
| Murphy beds | Wall-mounted beds that fold away when not in use | Reclaims 25-35 sq ft when closed | $1,000-$5,000 installed |
| Expandable dining tables | Tables that extend for guests but remain compact daily | Saves 15-20 sq ft in daily configuration | $500-$2,000 |
| Nesting tables | Small tables that stack together when not needed | Provides flexible surfaces without permanent footprint | $150-$800 |
| Storage ottomans | Seating that opens to reveal storage space | Eliminates need for separate storage furniture | $100-$500 |
| Convertible sofas | Seating that transforms into guest sleeping space | Eliminates need for guest bedroom | $800-$3,000 |
According to the Small Housing BC Society, multi-functional furniture can effectively increase the usable space of a small home by 20-30% without any structural modifications.
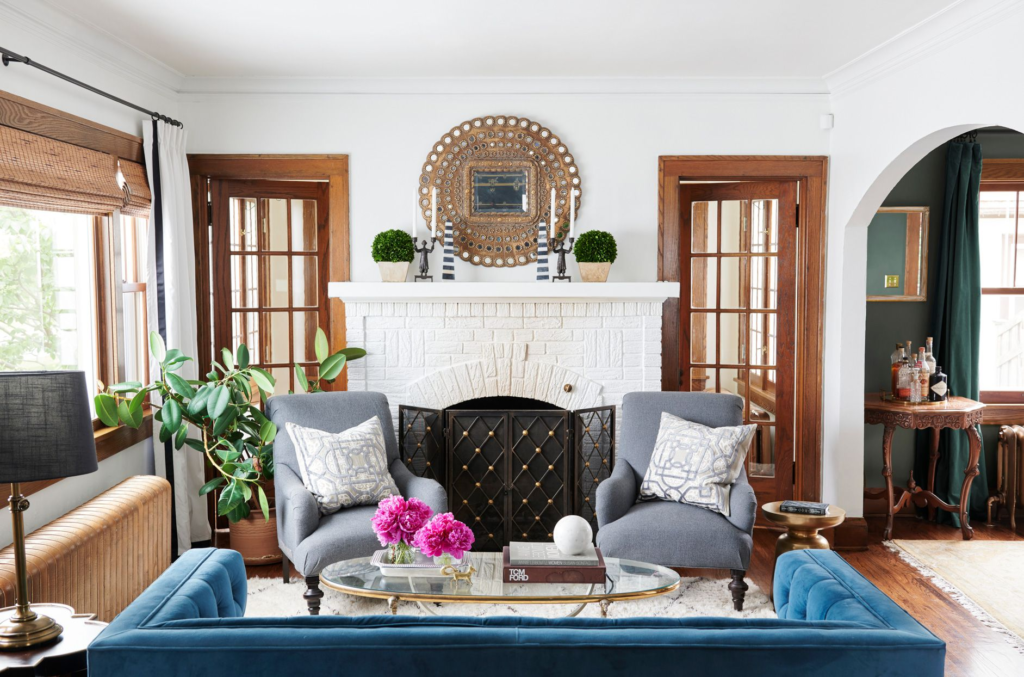
Light Maximization: The Ultimate Space Expander
Perhaps no single factor impacts the perception of space more dramatically than light. Abundant natural light dissolves the visual boundaries of a room, making even the smallest spaces feel open and airy.
Strategic Window Modifications
Consider these approaches to maximize natural light:
- Enlarged windows: Where structurally feasible, expanding window openings dramatically increases light penetration. South-facing windows (in the Northern Hemisphere) provide the most consistent light throughout the day.
- Clerestory windows: These high, narrow windows allow light deep into interior spaces without sacrificing privacy or wall space.
- Interior transoms: Windows above interior doors allow light to travel between rooms even when doors are closed for privacy.
- Glass doors: Replacing solid interior doors with frosted or clear glass versions maintains privacy while sharing light between spaces.
The U.S. Department of Energy provides resources on energy-efficient window solutions that maximize light while minimizing heat loss or gain (Energy.gov Windows Guide).
Reflective Strategies for Light Amplification
To further enhance natural light:
- Strategic mirror placement: Mirrors placed opposite windows reflect light deep into rooms. Consider full-wall mirror treatments in smaller spaces.
- High-gloss finishes: Glossy surfaces on ceilings and select walls bounce light throughout the space.
- Glass and reflective backsplashes: These kitchen and bathroom elements create depth and reflect available light.
- Light-colored flooring: Lighter floors reflect up to 30% more light than dark flooring options.
Strategic Color and Material Selection: Creating Visual Expansion
Your color and material choices significantly influence spatial perception. While the “white walls make rooms look bigger” advice is partially true, a more nuanced approach yields better results.
Color Psychology in Spatial Design
Strategic color placement can dramatically alter spatial perception:
| Color Application | Spatial Effect | Best Room Applications | Design Considerations |
|---|---|---|---|
| Light ceiling color | Raises perceived ceiling height | All rooms, especially those with low ceilings | Consider 80% LRV (Light Reflective Value) or higher |
| Monochromatic color scheme | Creates seamless visual flow | Open concept areas, connected spaces | Vary textures to maintain visual interest |
| Dark accent wall | Creates depth perception | Dining areas, bedrooms, living rooms | Most effective on wall farthest from entry |
| Color zoning | Defines functional areas without walls | Studio apartments, multi-purpose spaces | Use complementary colors for cohesion |
| Floor/wall contrast minimization | Expands perceived floor space | Small rooms, hallways | Seamless transitions reduce visual interruption |
The National Association of Realtors reports that homes with thoughtfully implemented color strategies typically appraise for 1-3% higher than comparable properties with less cohesive color approaches.
Material Selections for Visual Expansion
Your material choices can further enhance spatial perception:
- Continuous flooring: Using the same flooring material throughout connected spaces creates visual expansion. Avoid thresholds and transitions when possible.
- Large-format tiles: In bathrooms and kitchens, larger tiles mean fewer grout lines, creating a more expansive visual plane.
- Reflective materials: Glass, polished metal, and high-gloss surfaces create depth through reflection. These work particularly well as kitchen backsplashes and bathroom accents.
- Transparent furniture elements: Glass tables, lucite chairs, and other transparent pieces occupy physical space without creating visual weight.
The American Society of Interior Designers (ASID) notes that strategic material selection can increase perceived spatial volume by up to 25% without structural changes.
Smart Storage Solutions: Eliminating Visual Clutter
Even the most beautifully designed small space will feel cramped if cluttered with visible storage. The solution lies not necessarily in having less, but in storing more strategically.
Built-In Storage Opportunities
Custom built-ins often provide 30-40% more usable storage than freestanding furniture while contributing to a cleaner visual aesthetic. Consider these often-overlooked built-in opportunities:
- Under-stair storage: Depending on your staircase configuration, this space can yield 15-30 cubic feet of storage. Options range from simple pull-out drawers to elaborate built-in office nooks.
- Toe-kick drawers: The 4-inch space beneath kitchen cabinets can be converted to shallow drawers, perfect for baking sheets, serving platters, or rarely used items.
- Between-stud recessed cabinets: The 3.5-inch depth between wall studs can accommodate shallow medicine cabinets, spice racks, or display niches.
- Ceiling storage in garages: Overhead racks in garages can store seasonal items while keeping floor space clear.
According to the National Association of Home Builders, well-designed built-in storage can increase home value by 1-2% while significantly improving livability.
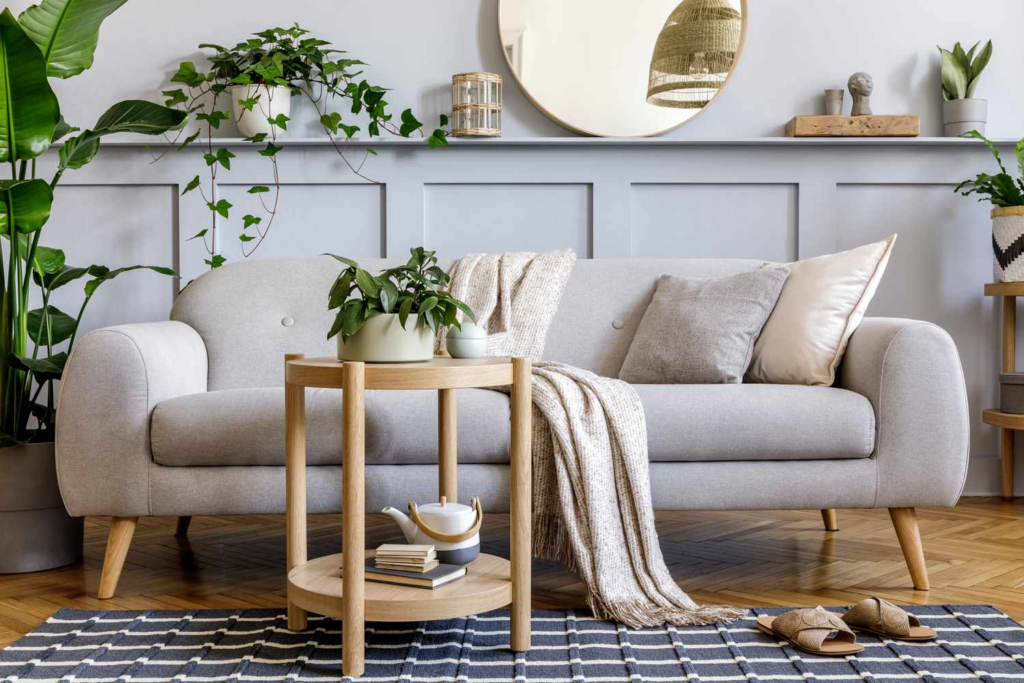
Invisible Storage Strategies
Beyond built-ins, consider these approaches to conceal necessary storage:
- Furniture with hidden storage: Beds with drawers, ottomans with storage compartments, and sofas with under-cushion storage.
- Pull-out pantry systems: Narrow spaces between refrigerators and walls can accommodate pull-out pantry storage.
- Magnetic storage systems: Knives, spice containers, and tools can be mounted on magnetic strips, freeing up drawer and counter space.
- Behind-door storage solutions: The space behind doors can accommodate hanging organizers for everything from shoes to cleaning supplies.
Remodeling Focus Areas: Room-by-Room Approaches
While the principles we’ve discussed apply throughout your home, certain rooms benefit from specific strategies. Let’s examine targeted approaches for key areas.
Kitchen Transformations for Small Homes
The kitchen often presents the greatest small-space challenge, balancing functional requirements with limited square footage:
- Vertical cabinet extension: Extending cabinets to the ceiling adds 20-30% more storage without increasing footprint.
- Appliance right-sizing: Consider 24-inch appliances rather than standard 30-inch models, potentially recovering 6-10 square feet of space.
- Island alternatives: Peninsula configurations and rolling carts provide work surface and storage while maintaining flexibility.
- Open shelving selective use: Replacing upper cabinets with open shelving creates visual openness, but limit this treatment to avoid clutter.
- Integrated appliances: Panel-ready appliances that blend with cabinetry reduce visual busyness.
The U.S. Environmental Protection Agency’s Energy Star program provides resources on efficient, space-saving appliances that work well in compact kitchens (EPA Energy Star Appliances).
Bathroom Expansions Within Existing Footprints
Even within tight bathroom dimensions, these strategies create a more spacious feel:
- Wall-hung toilets and vanities: These fixtures reveal floor space, creating visual expansion and easier cleaning.
- Glass shower enclosures: Replacing shower curtains or frosted doors with clear glass eliminates visual barriers.
- Extended mirror walls: Full-wall mirrors, particularly opposite windows, dramatically expand perceived space.
- Recessed medicine cabinets: Building storage into wall thickness recovers precious inches in tight bathrooms.
- Pocket doors: Eliminating swing space for doors can reclaim up to 10 square feet of usable space.
Bedroom Maximization Techniques
In bedrooms, where relaxation is paramount, these approaches maintain function while enhancing spaciousness:
- Platform beds with storage: Drawers beneath the bed can eliminate the need for a separate dresser.
- Headboard storage solutions: Headboards with shelving, charging stations, and lighting reduce the need for nightstands.
- Closet organization systems: Well-designed closets can double storage capacity, reducing bedroom furniture needs.
- Wall-mounted lighting: Eliminating table lamps frees up surface space on nightstands.
- Under-window seating with storage: Window seats with hinged tops or drawers provide both seating and storage.
Budget Considerations: Cost vs. Impact Analysis
Not all space-enhancing renovations require substantial investment. This cost-impact analysis helps prioritize projects based on your budget constraints:
High-Impact, Lower-Cost Remodeling Projects
| Project | Approximate Cost | Space-Enhancement Impact | DIY Potential |
|---|---|---|---|
| Interior painting with strategic color plan | $500-$2,000 | High – creates visual expansion | High |
| Removing/replacing dated light fixtures | $300-$1,500 | Medium-high – improves light quality | Medium |
| Installing large mirrors | $200-$1,000 | High – creates depth and reflection | Medium |
| Replacing solid doors with glass versions | $300-$800 per door | High – improves light flow | Low-Medium |
| Adding under-bed storage systems | $200-$500 | Medium – reduces visible storage needs | High |
| Installing floating shelves | $100-$500 | Medium – utilizes vertical space | Medium |
| Replacing heavy window treatments | $300-$1,000 | High – maximizes natural light | High |
Higher-Cost, Transformative Renovations
For homeowners with larger budgets, these investments typically yield the most significant spatial improvements:
- Partial wall removal: ($2,000-$5,000) Opening flow between connected spaces often creates the most dramatic space enhancement per dollar spent.
- Window enlargement: ($3,000-$8,000 per window) Expanding window openings dramatically increases natural light, the single most important factor in space perception.
- Custom storage solutions: ($3,000-$15,000) Well-designed built-ins significantly reduce visual clutter while increasing storage capacity.
- Kitchen reconfiguration: ($15,000-$30,000) Strategic kitchen redesigns with space-efficient layouts and appropriately-sized appliances dramatically improve functionality in small homes.
- Ceiling lifting: ($10,000-$30,000) Where structurally possible, raising ceilings (even partially) creates substantial improvements in spatial feel.
According to data from the National Association of Realtors’ “Remodeling Impact Report,” these higher-cost renovations typically recoup 70-80% of their cost in home value increases, while providing immediate quality-of-life improvements.
Technological Solutions for Small-Space Living
Modern technology offers innovative solutions specifically designed for small-space challenges:
- Smart home integration: Voice-controlled systems eliminate the need for multiple remote controls and switches, reducing visual clutter.
- Motorized furniture systems: Electric-powered Murphy beds, height-adjustable tables, and automated storage systems maximize functionality while minimizing permanent space allocation.
- Projection systems vs. large TVs: Short-throw projectors require significantly less space than large-screen televisions while providing similar viewing experiences.
- Induction cooking surfaces: These nearly flush installations reclaim counter space when not in use, unlike traditional raised cooktops.
- Compact appliance innovations: Combination washer-dryers, drawer dishwashers, and refrigerator drawers provide functionality with minimal spatial requirements.
The U.S. Department of Energy’s Office of Energy Efficiency and Renewable Energy offers resources on space-efficient technologies that also reduce energy consumption (EERE Space-Efficient Home Technologies).
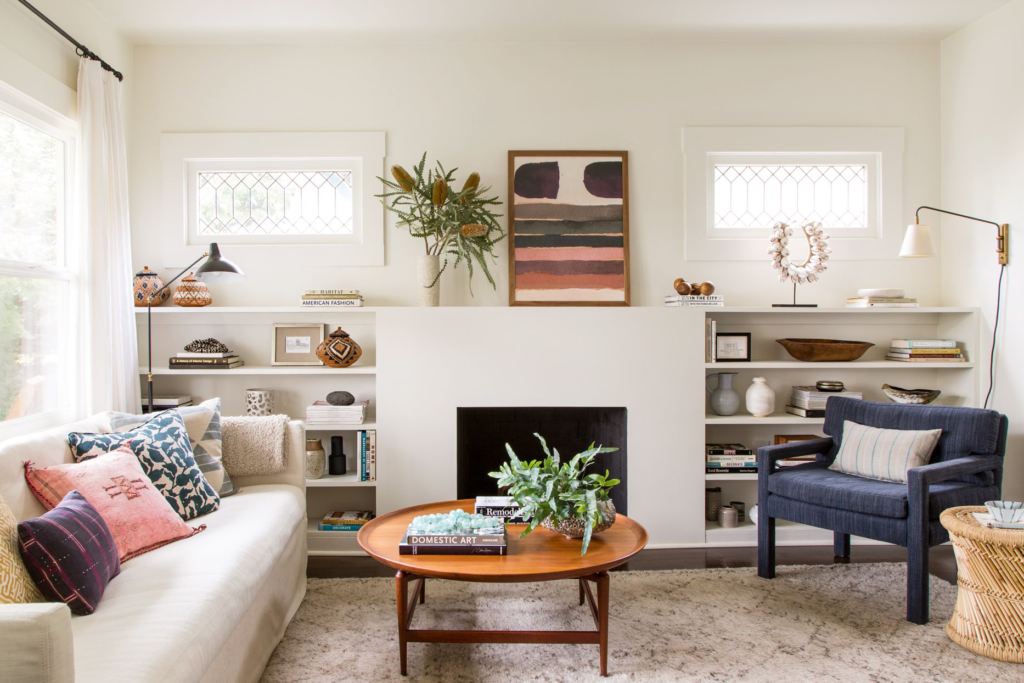
Implementation Strategy: Phasing Your Remodeling Project
Rather than attempting a complete renovation, consider this strategic phasing approach for maximum impact with manageable disruption:
Phase 1: Immediate Visual Enhancements
Start with projects that deliver immediate impact without major construction:
- Strategic painting with space-enhancing color scheme
- Light fixture upgrades to improve illumination
- Mirror installation for reflective enhancement
- Window treatment replacement to maximize natural light
- Decluttering and organization of existing storage
Phase 2: Moderate Construction Projects
Once basic enhancements are complete, move to projects requiring some construction:
- Built-in storage installation
- Doorway widening or replacement with glass alternatives
- Select fixture replacements in kitchens and bathrooms
- Flooring replacement with continuous materials
Phase 3: Major Transformations
Reserve the most disruptive projects for the final phase:
- Partial wall removals
- Window enlargements
- Kitchen reconfiguration
- Bathroom complete renovations
- Ceiling modifications
This phased approach allows you to spread costs over time while building upon each improvement in a logical sequence.
Working With Professionals: When and Who to Hire
While many space-enhancing projects can be completed by handy homeowners, certain aspects benefit from professional expertise:
When DIY Makes Sense
Consider tackling these aspects yourself:
- Painting and color implementation
- Basic furniture arrangement
- Simple storage installations
- Decorative element placement
- Light fixture replacement (with proper safety precautions)
When to Call the Professionals
These aspects typically warrant professional involvement:
| Project Element | Professional to Consult | Approximate Consultation Cost | Value Added |
|---|---|---|---|
| Structural modifications | Structural engineer | $300-$800 | Safety assurance, permitting guidance |
| Space planning | Interior designer | $150-$500 for initial consultation | Optimized layout, professional perspective |
| Custom storage design | Cabinetry specialist | $0-$300 (often credited toward purchase) | Maximized storage efficiency, quality construction |
| Lighting design | Lighting consultant | $200-$500 | Enhanced space perception, energy efficiency |
| Window modifications | Window specialist | $0-$250 (often free with purchase) | Proper sizing, energy-efficient options |
According to the American Society of Interior Designers, homes designed with professional input typically sell for 5-10% more than similar owner-designed properties, largely due to more effective space utilization.
Psychological Aspects of Small Space Design
Beyond physical modifications, understanding the psychology of space perception helps create homes that feel more expansive:
- Decluttering as a design strategy: Research from Princeton University Neuroscience Institute found that visible clutter competes for attention, creating neural disorganization that contributes to stress and perceived spatial restriction.
- Biophilic connections: Studies show that natural elements and views to outdoor spaces make interiors feel larger. Even small connections to nature – a window view, indoor plants, or natural materials – expand perceived boundaries.
- Personal meaning vs. quantity: Spaces filled with fewer but more meaningful items feel more spacious than those with numerous less significant possessions. Quality over quantity applies to spatial perception.
- The movement factor: Rooms designed to accommodate comfortable movement pathways feel larger than those with awkward circulation, regardless of actual square footage.
The National Association of Home Builders notes that these psychological factors often influence buyer perceptions more than actual dimensions during home showings.
Conclusion: Embracing the Small Home Advantage
While this guide has focused on making small homes feel larger, it’s worth noting the inherent advantages of compact living. Research consistently shows that smaller, well-designed homes often provide greater resident satisfaction than larger, less thoughtful spaces.
According to the U.S. Green Building Council, appropriately sized homes deliver numerous benefits:
- Reduced environmental impact through lower energy consumption
- Decreased maintenance requirements and costs
- Enhanced connection between family members
- Forced intentionality about possessions and consumption
- Often superior locations due to urban density advantages
By implementing the strategies outlined in this guide, you can create a small home that feels remarkably spacious while retaining these inherent advantages of compact living. The key lies not in how many square feet you have, but in how thoughtfully you utilize every inch.
Remember that making your small home feel spacious isn’t about mimicking larger homes, but about optimizing your specific space to support your unique lifestyle. The most successful small homes embrace their scale while eliminating the compromises typically associated with limited square footage.
For additional resources on small home design and remodeling, visit the U.S. Department of Housing and Urban Development’s homeownership resources section (HUD Homeownership Resources).
