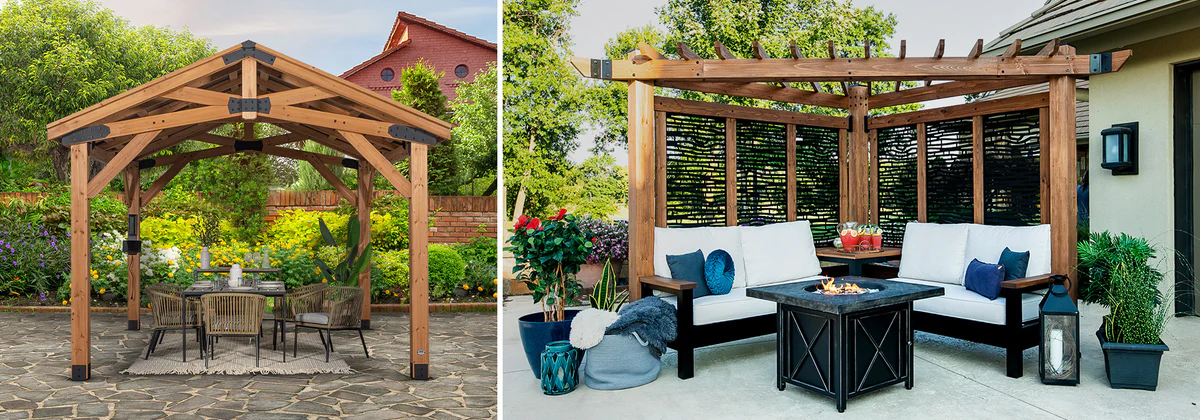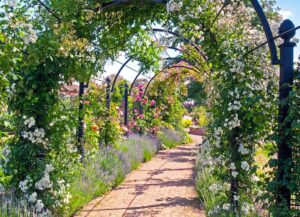Pergola vs. Gazebo: The Complete Guide to Choosing the Perfect Outdoor Structure
Are you looking to enhance your outdoor living space but can’t decide between a pergola and a gazebo? You’re not alone. As outdoor living continues to grow in popularity across the United States, these two structures have become staples in American backyards, parks, and commercial spaces.
According to the American Society of Landscape Architects, outdoor living spaces rank among the top requested residential landscape features, with structured shade elements seeing a 40% increase in demand since 2020. Whether you’re looking to create a cozy retreat, boost your property value, or simply add architectural interest to your landscape, understanding the differences between pergolas and gazebos is crucial to making the right choice for your specific needs.
In this comprehensive guide, we’ll walk you through everything you need to know about pergolas and gazebos – from their distinctive architectural features and historical origins to practical considerations like cost, maintenance requirements, and regional suitability across different American climates. By the end, you’ll have all the information you need to make an informed decision about which structure will best complement your outdoor living vision.
Table of Contents
- What Is a Pergola?
- What Is a Gazebo?
- Pergola vs. Gazebo: Key Differences
- Cost Comparison: Pergolas vs. Gazebos
- Climate Considerations Across US Regions
- Building Regulations and Permits
- Design Ideas and Inspiration
- DIY vs. Professional Installation
- Maintenance Requirements
- Property Value Impact
- Making Your Final Decision
What Is a Pergola?
Definition and Historical Origins
A pergola is an outdoor structure consisting of columns or posts that support a roofing grid of beams and rafters. Unlike gazebos, traditional pergolas have open roofs, though modern variations might include retractable canopies or partial coverings. The word “pergola” derives from the Latin “pergula,” referring to a projecting eave.
Pergolas trace their origins back to ancient Egypt, where they appeared in garden paintings dating to 1400 BCE. The concept spread through the Roman Empire and later flourished during the Italian Renaissance when they became prominent features in garden design. By the early 20th century, pergolas had made their way to America, becoming fashionable elements in the architectural landscape of estates and public parks.
Common Characteristics of Pergolas
When you’re considering a pergola for your outdoor space, here are the defining features you’ll typically encounter:
- Open Roof Design: The hallmark of a traditional pergola is its open lattice or slatted roof that provides filtered, dappled shade rather than complete protection from elements.
- Linear Structure: Pergolas often feature a rectangular or square footprint with an emphasis on clean, straight lines.
- Support System: Four or more columns support horizontal beams and cross rafters that form the characteristic lattice overhead.
- Integration with Landscape: Pergolas frequently serve as transitional elements in landscape design, creating passageways between different outdoor areas or extending living space from the home.
- Plant Support: The open framework of a pergola makes it ideal for supporting climbing plants like wisteria, grapevines, or clematis, which can enhance shade and privacy.
Modern Pergola Variations
Today’s pergolas have evolved considerably from their historical counterparts, with manufacturers and builders offering numerous customizations to meet specific needs:
- Attached Pergolas: Connected directly to your home, creating a seamless transition between indoor and outdoor spaces.
- Freestanding Pergolas: Placed anywhere in your yard as independent structures.
- Louvered Pergolas: Feature adjustable slats that can be opened or closed depending on weather conditions.
- Hybrid Designs: Incorporate solid roof sections or retractable canopies for increased weather protection.
- Contemporary Materials: While traditional pergolas were built from wood, today’s options include vinyl, fiberglass, aluminum, and composite materials for greater durability and reduced maintenance.
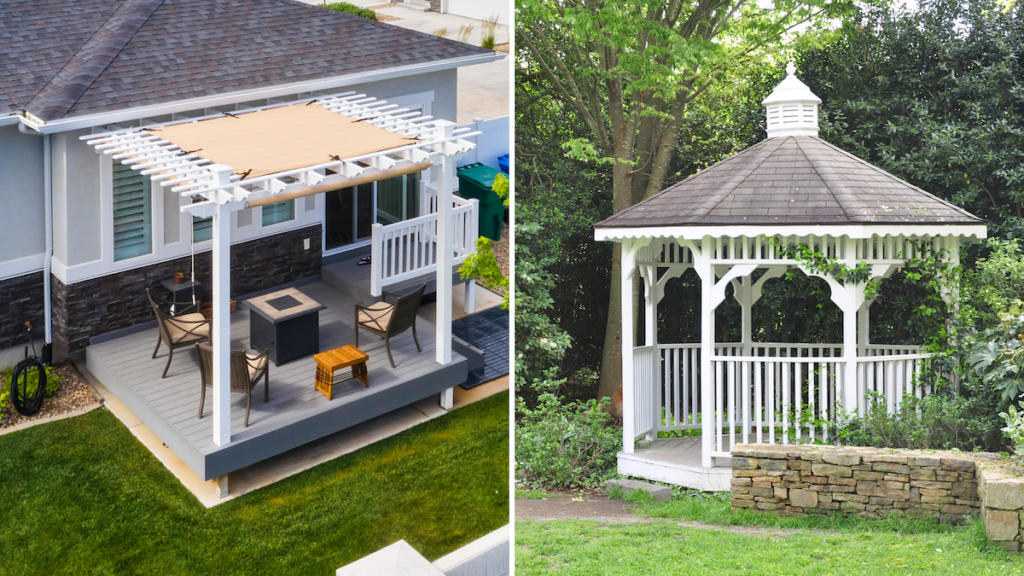
What Is a Gazebo?
Definition and Historical Origins
A gazebo is a freestanding, open-sided structure with a solid roof, typically octagonal or round in shape, designed to provide shelter while offering panoramic views of the surrounding landscape. The term “gazebo” likely derives from the 18th-century English “gaze” combined with the Latin suffix “ebo,” meaning “I shall gaze.”
Gazebos have roots in ancient garden traditions across multiple cultures. Early versions appeared in ancient Egypt and Persia around 5000 BCE, while similar structures were built in ancient China and Japan as garden pavilions. In Europe, gazebos gained prominence during the Renaissance as garden follies and became particularly popular in English landscape gardens during the 18th century. Gazebos arrived in America during the colonial period, with many early examples inspired by European designs.
Common Characteristics of Gazebos
When exploring gazebo options for your property, you’ll typically find these distinguishing features:
- Solid Roof: Unlike pergolas, gazebos always feature a complete roof providing full protection from sun and rain.
- Raised Floor: Most gazebos are elevated at least slightly above ground level, sometimes with multiple steps leading up to the platform.
- Centralized Design: Gazebos traditionally feature a symmetrical, centralized layout with a focus on views from all sides.
- Ornamental Details: Classic gazebos often incorporate decorative elements like scrollwork, railings, cornices, and cupolas.
- Enclosed Perimeter: While the sides remain open for views, many gazebos include railings, screens, or partial walls around the perimeter.
Modern Gazebo Variations
Today’s gazebo market offers diverse options to suit various preferences and functional needs:
- Hardtop Gazebos: Permanent structures with solid roofs, typically made of metal, wood, or vinyl.
- Soft-top Gazebos: Temporary or seasonal structures with fabric canopies that can be easily assembled and disassembled.
- Screened Gazebos: Feature mesh screens to keep insects out while maintaining airflow.
- Pop-up Gazebos: Portable options that can be quickly set up for events or temporary shade.
- Specialty Designs: Include spa gazebos (designed to house hot tubs), cooking gazebos (with built-in grilling stations), and modular gazebos that can be expanded over time.
Pergola vs. Gazebo: Key Differences
When deciding between these two popular outdoor structures, understanding their fundamental differences is essential. This section breaks down the key distinctions that will help you determine which option aligns best with your needs, preferences, and property characteristics.
Structural Comparison
The most immediate differences between pergolas and gazebos are their structural designs, which influence not only their appearance but also their functionality and placement options.
| Feature | Pergola | Gazebo |
|---|---|---|
| Roof Design | Open lattice framework; partial shade | Fully covered; complete protection from elements |
| Shape | Typically rectangular or square | Often octagonal or round (though square and rectangular options exist) |
| Elevation | Usually built at ground level | Typically raised with a platform foundation |
| Footprint | Generally larger, more horizontal emphasis | More compact with vertical emphasis |
| Sides | Open on all sides | Open sides often with railings or partial enclosures |
| Visual Impact | Creates a subtle, architectural presence | Makes a more prominent visual statement |
Functionality and Use Cases
How you plan to use your outdoor structure should heavily influence your choice between a pergola and a gazebo.
| Use Case | Pergola Suitability | Gazebo Suitability |
|---|---|---|
| Outdoor Dining | Good for casual dining with some shade | Excellent for dedicated dining space with weather protection |
| Entertaining | Great for larger gatherings that can flow in and out | Better for defined, intimate gathering spaces |
| Garden Enhancement | Excellent for supporting climbing plants and defining garden areas | Good as a focal point or destination within larger gardens |
| Pool/Spa Area | Works well adjacent to pools for partial shade | Ideal for housing hot tubs or creating poolside changing areas |
| Outdoor Kitchen | Can define cooking space but offers limited protection | Better for sheltering cooking equipment from elements |
| Home Extension | Excellent for creating transitional space from house to yard | Better as a destination feature separate from the house |
| Weather Protection | Limited protection from light rain or sun | Full protection from rain, sun, and moderate weather conditions |
Visual Aesthetic
The visual impact of your chosen structure will significantly affect your landscape’s overall character and style.
Pergolas generally offer:
- A more subtle, architectural presence
- Clean lines that complement modern home designs
- An airy, open feel that integrates with surrounding landscape
- Opportunities for plant integration that change seasonally
- A framework that defines space without enclosing it
Gazebos typically provide:
- A more distinctive focal point in the landscape
- A classic, sometimes ornate appearance
- A defined “destination” within your outdoor space
- A more traditional or Victorian aesthetic (in classic designs)
- A self-contained environment separate from surrounding areas
Cost Comparison: Pergolas vs. Gazebos
Understanding the financial investment required for each structure type is crucial for planning your outdoor living project. This section breaks down typical costs across different materials and construction approaches.
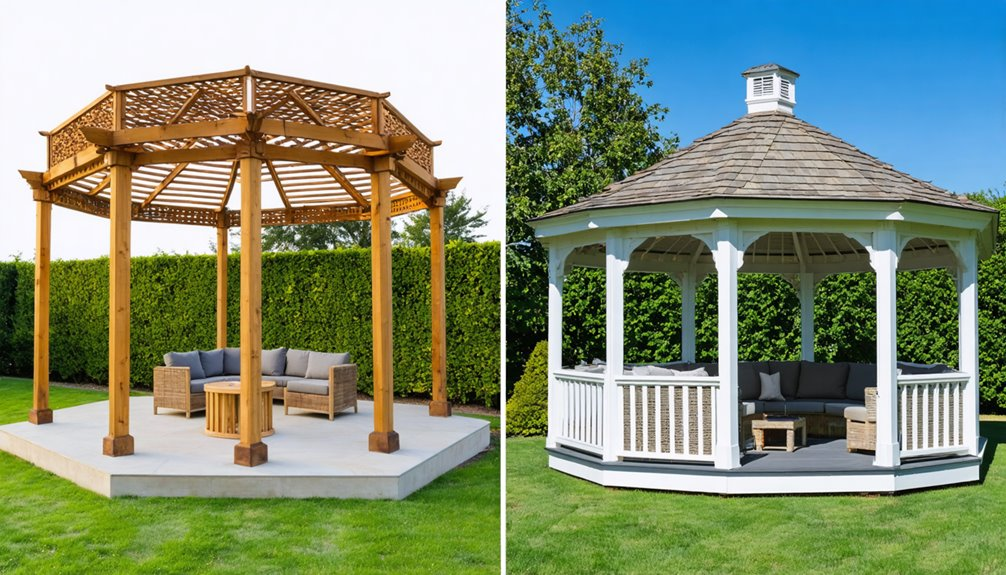
Material Cost Comparison
Materials significantly impact both the initial cost and long-term value of your outdoor structure. The following table outlines average material costs for standard-sized structures (based on 2024 US market data).
| Material | Pergola (10’x12′) | Gazebo (10′ diameter) |
|---|---|---|
| Pressure-Treated Wood | $1,500-$3,000 | $3,500-$6,000 |
| Cedar/Redwood | $2,500-$5,000 | $5,500-$8,500 |
| Vinyl | $2,800-$5,500 | $5,000-$9,000 |
| Aluminum | $3,200-$6,000 | $6,000-$10,000 |
| Fiberglass | $4,000-$7,500 | $7,500-$12,000 |
| Steel | $3,500-$7,000 | $6,500-$11,000 |
Note: These figures represent material costs only and do not include labor, delivery, site preparation, or additional features like electrical wiring, screens, or specialty hardware.
Installation and Labor Costs
Professional installation adds significant cost to your project but ensures proper construction and structural integrity.
Typical Labor Costs:
For pergolas:
- DIY Kit Assembly: $0 (self-installed) to $500-$1,000 (professional assembly)
- Semi-Custom Installation: $1,000-$2,500
- Custom Design and Build: $2,500-$5,000+
For gazebos:
- DIY Kit Assembly: $0 (self-installed) to $1,000-$2,000 (professional assembly)
- Semi-Custom Installation: $2,000-$4,000
- Custom Design and Build: $4,000-$8,000+
Total Project Cost Range
When calculating your total budget, consider these average ranges for complete projects including materials, labor, and basic site preparation:
Pergola Total Project Costs:
- Economy Options: $2,000-$5,000
- Mid-Range Options: $5,000-$10,000
- Premium Custom Designs: $10,000-$20,000+
Gazebo Total Project Costs:
- Economy Options: $3,500-$8,000
- Mid-Range Options: $8,000-$15,000
- Premium Custom Designs: $15,000-$30,000+
According to the National Association of Realtors’ 2023 Remodeling Impact Report, homeowners can expect to recover approximately 55-85% of pergola costs and 50-80% of gazebo costs in home value increases, depending on quality, design integration with the property, and regional market factors.
Long-Term Cost Considerations
Beyond initial installation, consider these ongoing costs when making your decision:
| Cost Factor | Pergola | Gazebo |
|---|---|---|
| Annual Maintenance | $100-$500 depending on material | $150-$700 depending on material |
| Lifespan | 7-30 years depending on material | 10-30 years depending on material |
| Insurance Impact | Minimal increase | May increase premium slightly more than pergola |
| Utility Costs | None unless lighting/heating added | None unless lighting/heating added |
| Repair Frequency | Lower for quality materials | Moderately higher due to more complex structure |
Climate Considerations Across US Regions
The United States encompasses diverse climate zones, each presenting unique challenges and opportunities for outdoor structures. Your location should significantly influence your choice between a pergola and a gazebo.
Regional Climate Suitability
| US Region | Pergola Considerations | Gazebo Considerations |
|---|---|---|
| Pacific Northwest | Consider waterproof covers or solid roof sections due to frequent rain; cedar is a good material choice | Excellent choice for year-round enjoyment; ensure proper drainage and snow-load capacity |
| Southwest/Desert | Ideal with shade cloth or climbing plants for sun protection; drought-resistant vines work well | May require additional cooling features like ceiling fans; light-colored roofing materials recommended |
| Northeast/New England | Should be built to withstand snow load; retractable canopies useful for seasonal variation | Must have robust roof for snow loads; consider removable winter panels |
| Southeast/Gulf Coast | Hurricane-resistant anchoring essential; mildew-resistant materials recommended | Hurricane-rated models necessary; elevated designs help with humidity and potential flooding |
| Midwest | Should accommodate temperature extremes; consider convertible designs | Four-season models with optional side panels work well for varying conditions |
| Rocky Mountain Region | UV-resistant materials important due to elevation; snow load capacity essential | Heavy-duty models required for snow load; ensure proper ventilation for summer use |
According to the U.S. Department of Energy’s Building America Climate Map, structural designs should account for your specific climate zone’s unique challenges, from high humidity in the Southeast to extreme temperature variations in the Mountain states.
Weather Resistance Factors
When selecting a structure for your region, consider these weather-specific factors:
For High Precipitation Areas:
- Pergolas: Consider models with louvered roofs or retractable canopies
- Gazebos: Look for steep roof pitches and proper drainage systems
For High Wind Areas:
- Pergolas: Select heavier materials and ensure deep post foundations (minimum 3 feet)
- Gazebos: Choose aerodynamic designs and hurricane anchoring systems
For Snow-Prone Regions:
- Pergolas: Traditional open designs may collapse under snow; select reinforced models
- Gazebos: Ensure proper roof pitch (minimum 30 degrees) and structural reinforcement
For Extreme Sun Exposure:
- Pergolas: Select UV-resistant materials and consider shade cloth additions
- Gazebos: Choose light-colored, UV-protected roofing materials
For Humid Climates:
- Pergolas: Select mold-resistant materials like vinyl or aluminum
- Gazebos: Ensure good ventilation and consider materials with antimicrobial properties
The National Oceanic and Atmospheric Administration (NOAA) provides regional climate information that can help you make climate-appropriate structure decisions. Visit their Climate.gov site for detailed regional climate data.
Building Regulations and Permits
Navigating the regulatory landscape is a crucial step before installing any permanent outdoor structure. Requirements vary significantly across different jurisdictions, so researching your local regulations is essential.
Permit Requirements
Most permanent outdoor structures require some form of building permit, though requirements vary based on structure size, foundation type, and local codes. According to the International Code Council, which develops the building codes adopted by most U.S. jurisdictions, structures under a certain size (typically 120-200 square feet) may be exempt from some permit requirements, though this varies widely by location.
Common Permit Considerations:
- Pergolas: Often require permits if they are:
- Attached to your home
- Larger than 120 square feet
- Include electrical features
- Have a solid roof (converting them technically to a covered patio)
- Gazebos: Typically require permits if they:
- Exceed local size thresholds (often 100-200 square feet)
- Have electrical components
- Include plumbing features
- Are permanently anchored to a foundation
Per the U.S. Department of Housing and Urban Development (HUD), failing to obtain proper permits can result in fines, removal orders, complications during property sales, and potential insurance claim denials. Visit HUD’s website for state-specific information on building regulations.
Zoning Considerations
Zoning ordinances regulate where structures can be built on your property and may impose additional restrictions beyond building codes. Key zoning considerations include:
- Setback Requirements: Minimum distance required from property lines, streets, and other structures
- Lot Coverage Ratios: Maximum percentage of your lot that can be covered by structures
- Height Restrictions: Maximum allowed height for accessory structures
- Historic District Rules: Additional design requirements in designated historic areas
- Homeowners Association (HOA) Rules: May impose stricter standards than municipal codes
The American Planning Association notes that approximately 73% of residential properties in the U.S. are subject to some form of zoning regulation. You can typically find your local zoning ordinances through your city or county planning department’s website.
Structural Requirements
Building codes establish minimum standards for structural integrity, particularly important in regions with extreme weather conditions.
Key Structural Considerations:
- Wind Resistance: Structures in hurricane-prone areas may need to withstand winds of 120+ mph
- Snow Load Capacity: Northern regions require roofs that can support snow accumulation
- Foundation Requirements: Vary based on soil conditions and structure size
- Electrical Safety: Any wiring must meet National Electrical Code standards
- Accessibility: Public structures must comply with Americans with Disabilities Act requirements
According to FEMA’s guidance on safe room construction, proper anchoring is particularly crucial, with most structure failures occurring due to inadequate connections between components rather than material failure. For specific guidance, consult FEMA’s Building Science Resource Library.
Design Ideas and Inspiration
Creating a structure that complements your home’s architecture and your personal style is essential for long-term satisfaction. This section explores design possibilities for both pergolas and gazebos across different aesthetic traditions and functional needs.
Complementing Architectural Styles
Your outdoor structure should harmonize with your home’s architectural character. Consider these pairings:
For Craftsman-Style Homes:
- Pergolas: Square tapered columns, exposed beam ends, natural wood finishes
- Gazebos: Simple geometric patterns, wide overhanging eaves, natural materials
For Colonial/Traditional Homes:
- Pergolas: Classical columns, simple rectangular designs, white painted finish
- Gazebos: Octagonal designs, decorative railings, cupola tops, crisp white paint
For Modern/Contemporary Homes:
- Pergolas: Clean lines, metal construction, minimalist design
- Gazebos: Asymmetrical designs, mixed materials (metal and wood), flat or slightly angled roofs
For Mediterranean/Spanish Homes:
- Pergolas: Arched designs, terracotta accents, wrought iron details
- Gazebos: Tiled roofs, stucco elements, ornamental metalwork
For Ranch-Style Homes:
- Pergolas: Low-profile designs, horizontal emphasis, natural materials
- Gazebos: Simple square designs, prairie-style details, natural wood tones
The American Society of Landscape Architects (ASLA) recommends considering the “visual weight” of outdoor structures relative to your home—larger homes can typically support more substantial structures without being overwhelmed.
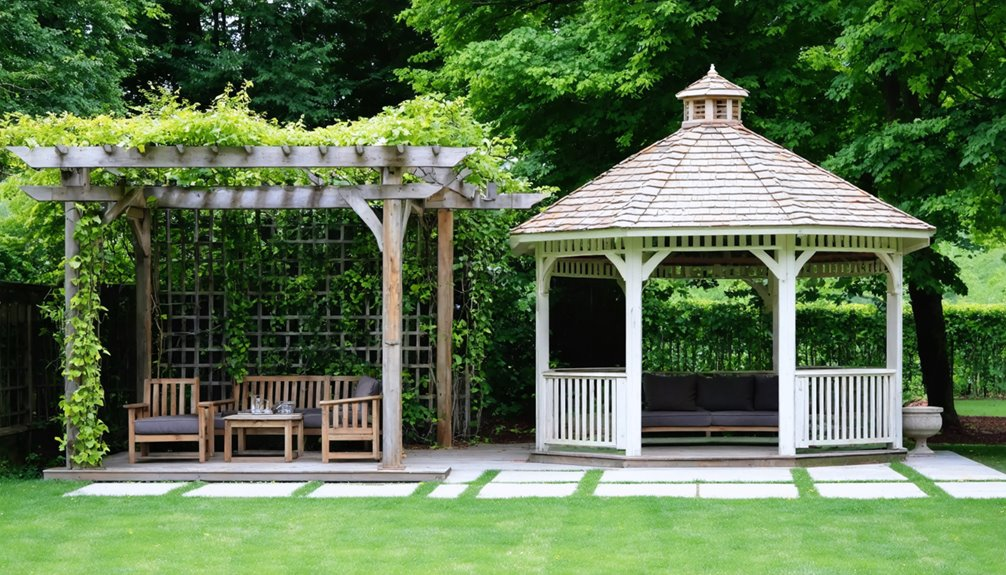
Multifunctional Design Ideas
Modern outdoor structures often serve multiple purposes. Consider these versatile design approaches:
Pergola Multifunctional Ideas:
- Dining pergolas with integrated lighting and outdoor kitchen elements
- Louvered pergolas that adjust for varying weather conditions
- Privacy pergolas with sliding panels or retractable curtains
- Entertainment pergolas with built-in sound systems and projector screens
- Exercise pergolas with equipment attachment points for TRX or yoga systems
Gazebo Multifunctional Ideas:
- Spa gazebos designed around hot tubs with changing areas
- Outdoor office gazebos with power, connectivity, and weather protection
- Meditation gazebos with comfortable seating and sound features
- Entertainment gazebos with built-in bar areas and serving stations
- Sleeping gazebos with convertible furniture for overnight guests
Material Selection Guide
Your choice of materials affects not only aesthetics but also maintenance requirements and longevity.
Wood Options:
- Cedar: Natural insect resistance, beautiful aging, moderate durability (15-20 years)
- Redwood: Excellent weather resistance, distinctive color, good longevity (20-30 years)
- Pressure-Treated Pine: Economical, requires regular maintenance, moderate lifespan (10-15 years)
- Tropical Hardwoods: Superior durability, rich appearance, highest cost, sustainability concerns
Manufactured Materials:
- Vinyl: Virtually maintenance-free, good longevity (30+ years), limited color options
- Aluminum: Lightweight, rust-resistant, contemporary appearance, excellent longevity (50+ years)
- Fiberglass: High strength-to-weight ratio, can mimic other materials, excellent durability
- Composite: Wood-plastic mixtures offering wood appearance with reduced maintenance
According to a survey by the National Association of Home Builders, outdoor structures using high-quality materials that require minimal maintenance typically recover 80-90% of their cost in home value appreciation, compared to 50-60% for structures using economy materials.
DIY vs. Professional Installation
Deciding whether to tackle your pergola or gazebo project yourself or hire professionals depends on your skills, available time, and project complexity. This section will help you weigh the pros and cons of each approach.
Skill Level Assessment
Before deciding to DIY, honestly assess your capabilities against project requirements:
Beginner-Friendly Projects:
- Pre-fabricated pergola kits (small to medium size)
- Pop-up or soft-top gazebo assembly
- Simple wooden pergola with basic design
- Pre-cut gazebo kits with comprehensive instructions
Intermediate-Level Projects:
- Custom wooden pergolas from plans
- Hardtop gazebo kits with electrical components
- Attached pergolas requiring house connection
- Medium-sized structures with concrete footings
Advanced/Professional-Level Projects:
- Custom-designed gazebos with complex rooflines
- Large pergolas with cantilever designs
- Structures requiring engineering calculations
- Projects with plumbing, advanced electrical, or HVAC components
The US Consumer Product Safety Commission reports that ladder-related injuries account for over 500,000 emergency room visits annually, with DIY construction projects being a significant contributor. Always prioritize safety over cost savings.
Time and Resource Comparison
Understanding the time commitment and specialized tools required helps determine if DIY is practical:
| Project Aspect | DIY Considerations | Professional Service |
|---|---|---|
| Basic Pergola Kit (10’x10′) | 1-2 days with helper; basic tools | 4-8 hours; $1,000-$2,000 installation |
| Custom Wooden Pergola (12’x16′) | 3-7 days with helper; specialized tools needed | 1-3 days; $2,500-$5,000 installation |
| Basic Gazebo Kit (10′ diameter) | 2-3 days with 2+ helpers; intermediate tools | 1-2 days; $1,500-$3,000 installation |
| Custom Gazebo (12′ diameter) | 7-14 days with helpers; extensive tool collection | 3-5 days; $4,000-$8,000 installation |
Required specialized tools might include:
- Post hole digger or power auger
- Concrete mixer
- Level and transit (for larger projects)
- Compound miter saw
- Pneumatic nailer
- Scaffolding or tall ladders
According to data from HomeAdvisor, DIY projects typically take 2-3 times longer than professional installations and have a 30-40% chance of encountering unexpected complications requiring expert consultation.
Quality and Warranty Considerations
Professional installation typically offers significant advantages in terms of quality assurance and warranty protection:
DIY Project Protections:
- Material warranties only (typically 1-10 years depending on components)
- No workmanship guarantees
- Building code compliance responsibility falls on homeowner
- Home insurance may not cover failures due to improper installation
Professional Installation Protections:
- Workmanship warranties (typically 1-5 years)
- Material warranties (often extended when professionally installed)
- Building code compliance guaranteed by contractor
- Liability insurance coverage during construction
- Often easier permit approval process
The National Association of the Remodeling Industry (NARI) notes that professionally installed outdoor structures typically outlast DIY projects by 40-60% due to proper foundation work, structural connections, and weatherproofing details that may be overlooked in DIY installations.
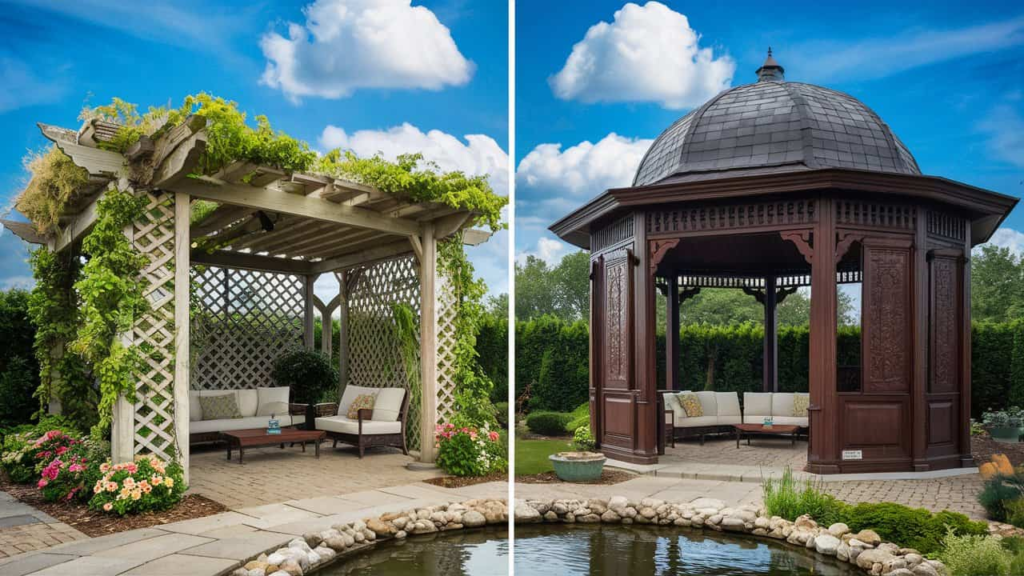
Maintenance Requirements
Understanding the ongoing maintenance needs of your outdoor structure is crucial for preserving its appearance, functionality, and longevity. This section compares the maintenance requirements for different materials and structural types.
Material-Specific Maintenance
Each building material requires specific care to maintain its appearance and structural integrity:
| Material | Maintenance Requirements | Frequency | Annual Cost Estimate |
|---|---|---|---|
| Cedar/Redwood | Cleaning, staining/sealing | Every 2-3 years | $100-$300 |
| Pressure-Treated Wood | Cleaning, staining/sealing, checking for warping | Every 1-2 years | $150-$400 |
| Vinyl | Cleaning, checking connections | 1-2 times per year | $50-$100 |
| Aluminum | Cleaning, checking for oxidation | 1-2 times per year | $50-$150 |
| Fiberglass | Cleaning, UV protectant application | Every 1-2 years | $75-$200 |
| Steel | Cleaning, rust inspection, touch-up painting | Every 1-2 years | $100-$300 |
The U.S. Forest Products Laboratory, part of the USDA Forest Service, provides detailed guidelines for wood maintenance in outdoor applications. Their research indicates that proper maintenance can extend the life of wooden structures by 100-300%. For specific recommendations, visit the Forest Products Laboratory website.
Seasonal Maintenance Tasks
Different seasons present unique maintenance challenges for outdoor structures:
Spring Maintenance:
- Thorough cleaning to remove winter debris
- Inspection for weather damage
- Hardware tightening and replacement
- Foundation and structural inspection
- Reapplication of protective finishes if needed
Summer Maintenance:
- Vine training and management (for pergolas)
- Cleaning of debris from roof (gazebos)
- Checking and maintaining shade systems
- Inspecting for pest infestations
Fall Maintenance:
- Gutter cleaning (for gazebos)
- Removal of dead vines or plant material
- Preparing for winter weather conditions
- Storing removable components
Winter Preparation:
- Snow load reduction plan
- Protection of sensitive components
- Covering furniture and accessories
- Securing loose elements against winter winds
Long-Term Preservation Strategies
Implementing these strategies can significantly extend your structure’s lifespan:
For Pergolas:
- Install proper footings that extend below the frost line
- Use galvanized, stainless steel, or coated hardware
- Ensure adequate water runoff with slight angle designs
- Apply UV-protective finishes to prevent sun damage
- Create gaps between wood members to allow airflow
For Gazebos:
- Ensure proper roof ventilation to prevent condensation
- Install proper flashing at all material transitions
- Maintain adequate ground clearance for wood components
- Apply insect-resistant treatments in high-risk areas
- Consider removable winter panels in harsh climates
The International Association of Certified Home Inspectors notes that the most common failure points in outdoor structures are connections between different materials and ground contact areas. Paying special attention to these vulnerable areas during regular maintenance can prevent costly structural failures.
Property Value Impact
Investing in an outdoor structure can significantly enhance your property’s market value and appeal to potential buyers. This section examines the financial implications of adding a pergola or gazebo to your property.
Return on Investment Analysis
According to the National Association of Realtors’ “Remodeling Impact Report,” outdoor improvement projects consistently rank among the most valuable home upgrades in terms of both personal enjoyment and potential return on investment.
Average ROI for Quality Installations:
- Pergolas:
- Mid-range pergola: 55-75% ROI
- High-end custom pergola: 65-80% ROI
- Pergola with outdoor kitchen: 70-85% ROI
- Gazebos:
- Mid-range gazebo: 50-70% ROI
- High-end custom gazebo: 60-75% ROI
- Multi-function gazebo (with features like built-in seating): 65-80% ROI
The American Society of Landscape Architects (ASLA) reports that professional landscaping that includes defined outdoor living spaces can increase property values by 15-20%, with well-designed pergolas and gazebos being significant contributors to this increase.
Regional Value Variations
The value added by outdoor structures varies considerably based on local climate, regional preferences, and typical usage periods:
| US Region | Pergola Value Impact | Gazebo Value Impact | Best Value-Add Features |
|---|---|---|---|
| Northeast | Moderate (3-6% increase) | Moderate (3-7% increase) | Weather resistance, four-season usability |
| Southeast | High (5-10% increase) | High (6-10% increase) | Shade features, insect protection, outdoor kitchen integration |
| Midwest | Moderate (3-7% increase) | Moderate (4-7% increase) | Versatility for weather changes, durability |
| Southwest | Very High (7-12% increase) | High (5-9% increase) | Shade optimization, integration with outdoor living areas |
| Northwest | Moderate (4-8% increase) | High (5-9% increase) | Rain protection, seamless indoor/outdoor transition |
| Mountain States | Moderate (3-6% increase) | Moderate (3-6% increase) | Snow load capacity, wind resistance, sun protection |
According to Zillow Research data, homes in warmer climate regions (Southeast, Southwest) tend to see higher value increases from outdoor living investments, with extended outdoor seasons allowing greater utility of these features.
Buyer Appeal Factors
Beyond raw financial returns, certain features can significantly enhance buyer appeal and potentially reduce time on market:
High-Appeal Pergola Features:
- Integration with existing architecture
- Professional landscaping incorporation
- Quality lighting systems
- Durable, low-maintenance materials
- Versatility for multiple uses
High-Appeal Gazebo Features:
- Strategic placement with good views
- All-weather usability
- Integrated electrical features
- Architectural distinctiveness
- Quality construction materials
A survey by the National Association of Home Builders found that 83% of homebuyers rated a “outdoor living space” as “essential” or “desirable” in their home search, with millennials and Gen X buyers placing particularly high value on these features.
Appraisal Considerations
When it comes to formal property appraisals, these factors most influence how outdoor structures are valued:
- Quality of Construction: Professional installation with premium materials yields higher valuation
- Size and Scale: Appropriately sized for the property (not overwhelming smaller lots)
- Integration: How well the structure complements existing architecture
- Condition: Well-maintained structures with no visible deterioration
- Usability: Features that extend seasonal use (heating, lighting, weather protection)
- Permit Compliance: Properly permitted structures with documented approval
The Appraisal Institute notes that unpermitted structures may actually decrease property value or complicate sales, as they can present liability issues for new owners and may require modification or removal to comply with local regulations.
Making Your Final Decision
After considering all the factors, you’re ready to make your final decision between a pergola and a gazebo. This section will help you assess your specific needs and priorities to select the perfect structure for your outdoor space.
